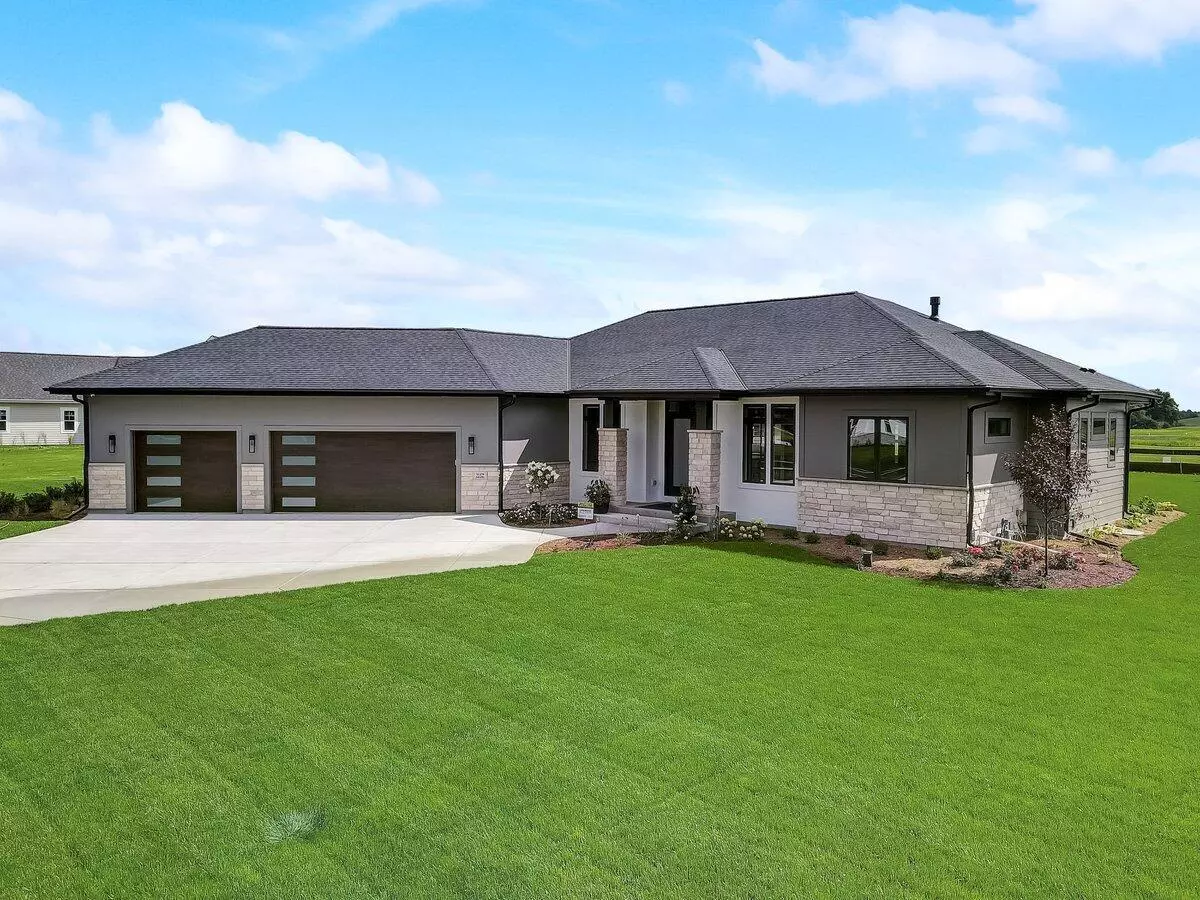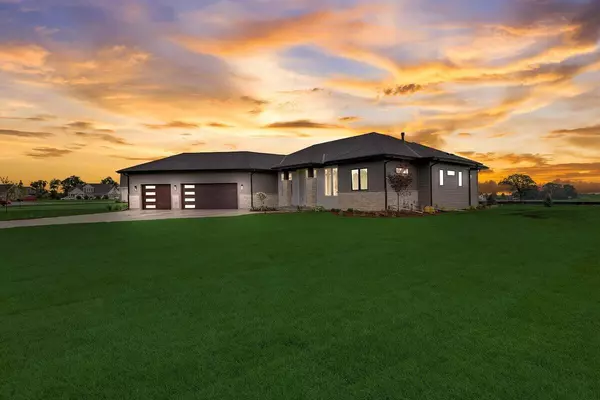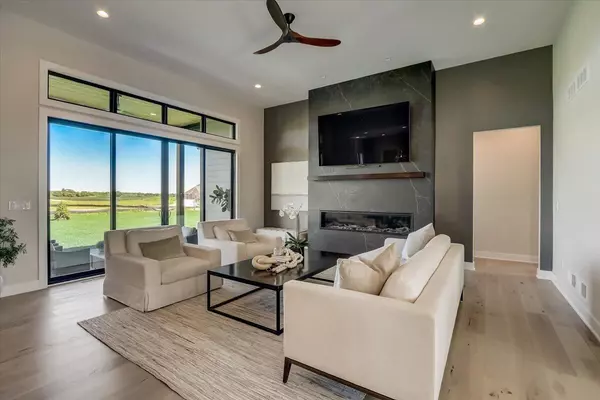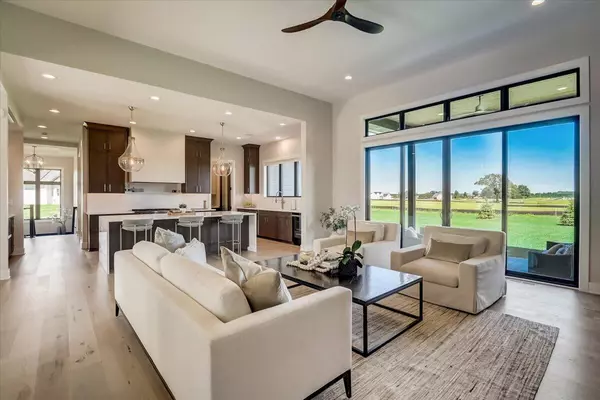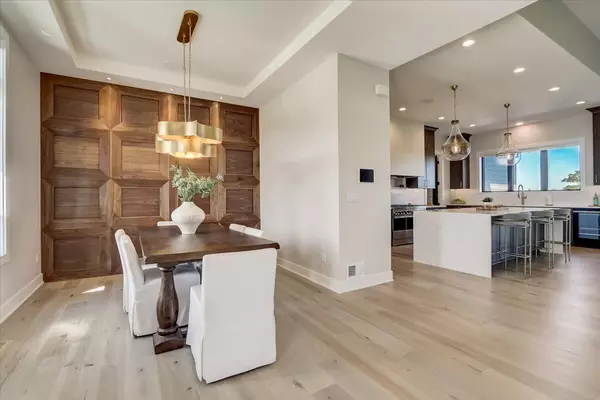Bought with Compass RE WI-Northshore
$1,497,500
$1,497,500
For more information regarding the value of a property, please contact us for a free consultation.
W279N8291 Hunter Ct Lisbon, WI 53029
4 Beds
4 Baths
4,283 SqFt
Key Details
Sold Price $1,497,500
Property Type Single Family Home
Listing Status Sold
Purchase Type For Sale
Square Footage 4,283 sqft
Price per Sqft $349
Subdivision Twin Pine Farms
MLS Listing ID 1807697
Sold Date 10/31/22
Style 1 Story
Bedrooms 4
Full Baths 3
Half Baths 2
HOA Fees $40/ann
Year Built 2022
Lot Size 1.040 Acres
Acres 1.04
Property Description
Attention to detail plus quality building materials & finishes in this custom-built home will not disappoint! Open concept Kit has oversized island w/waterfall edge and beautiful quarts countertops w/full height backsplash. The home's main level has 10ft ceilings that step up to an impressive 12 ft in the Great Room which has a beautiful floor to ceiling fireplace and 12ft wide dual central sliding patio doors leading to the covered patio. Master suite is a sanctuary for relaxation w/custom closet & spa like BA wet room! Unique Jack & Jill BA separates 2 of the BR's and offers each a private toilet & vanity. Finished LL has a spacious 4th BR & Full BA, plus game room, fitness room, bar, wine room, all perfect for entertaining! 3.5 attached GA enters into mudroom w/lockers & seating
Location
State WI
County Waukesha
Zoning Res
Rooms
Basement 8+ Ceiling, Finished, Full, Partial, Poured Concrete, Radon Mitigation, Shower, Sump Pump
Interior
Interior Features Cable TV Available, Free Standing Stove, Gas Fireplace, High Speed Internet, Intercom/Music, Kitchen Island, Pantry, Security System, Split Bedrooms, Walk-In Closet(s), Wet Bar, Wood or Sim. Wood Floors
Heating Natural Gas
Cooling Central Air, Forced Air
Flooring No
Appliance Dishwasher, Disposal, Dryer, Microwave, Oven, Range, Refrigerator, Washer, Water Softener Rented
Exterior
Exterior Feature Fiber Cement, Low Maintenance Trim, Stone
Parking Features Electric Door Opener, Heated
Garage Spaces 3.5
Accessibility Bedroom on Main Level, Full Bath on Main Level, Laundry on Main Level, Level Drive, Open Floor Plan, Stall Shower
Building
Lot Description Corner Lot
Architectural Style Contemporary, Ranch
Schools
High Schools Arrowhead
School District Arrowhead Uhs
Read Less
Want to know what your home might be worth? Contact us for a FREE valuation!
Our team is ready to help you sell your home for the highest possible price ASAP

Copyright 2025 Multiple Listing Service, Inc. - All Rights Reserved

